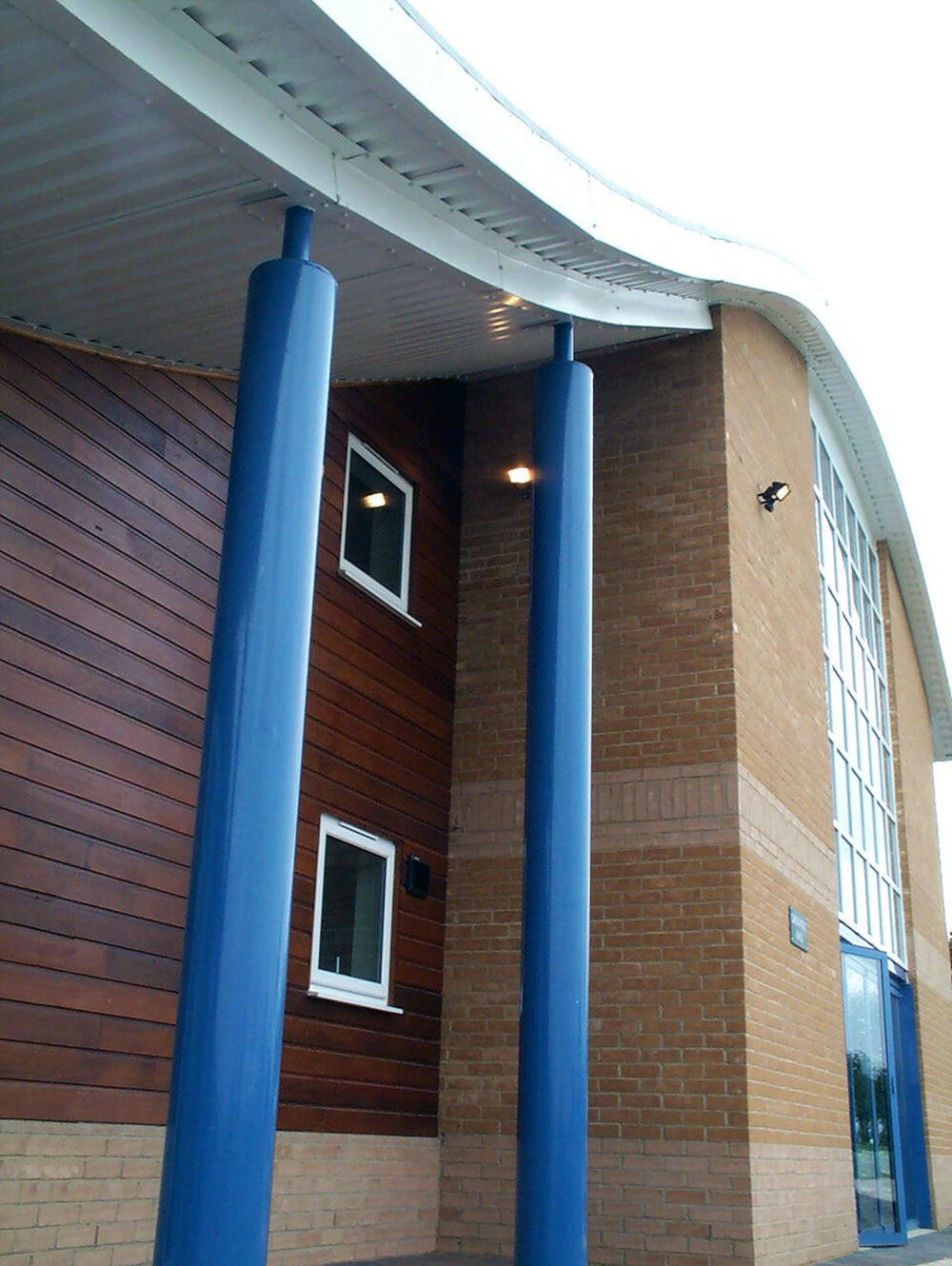Parish Hall, Drayton Parslow
Healthcare, Public and Community

Lottery funding was secured for this new parish hall, which needed to provide a variety of spaces for use by the local sports clubs and community groups, and for social gatherings.

The aim was to design a building which incorporated a large sports hall, various function and meeting rooms and a tractor/ maintenance shed.
The wave roof form and part timber clad exterior is something of a departure for the village, but received unchallenged support from villagers and Planners alike. The plan is devised to ensure that the cellular parts of the building can all be accessed from the entrance, to one side of the hall. This means that functions within the hall are uninterrupted by use of the meeting rooms and other spaces.