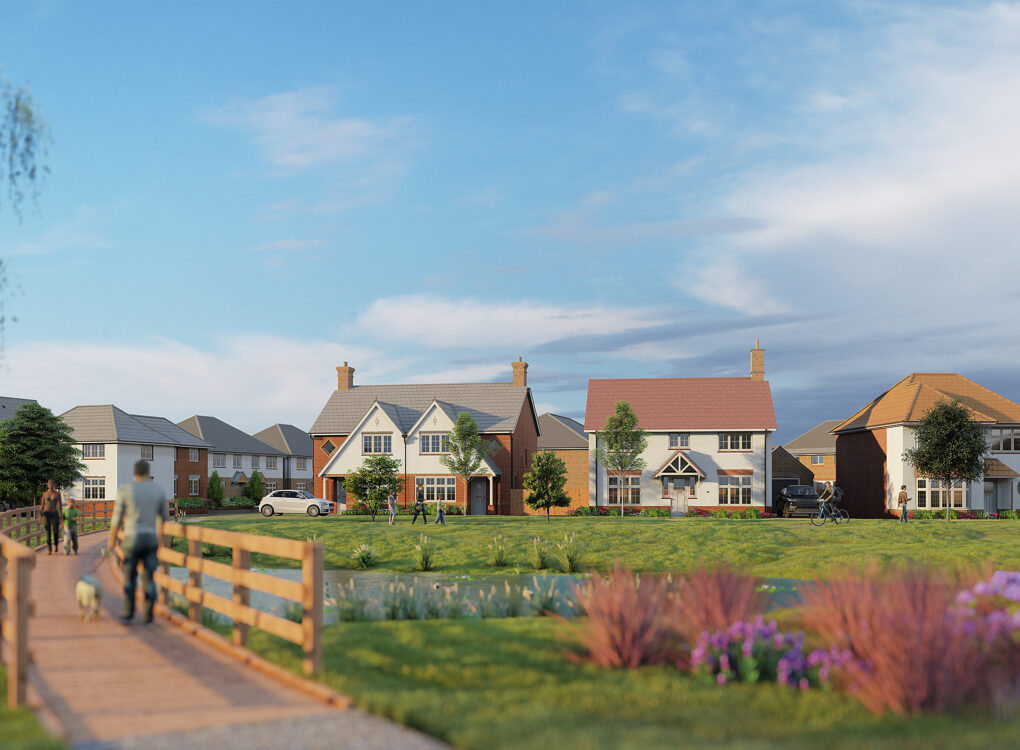
BIM
BIM

DCa has adopted Auto Desk's Revit software to develop our Building Information Modelling capability.
BIM allows us to model in 3D from the outset of a project to explore how elements of the building come together, as well as to navigate and interrogate spaces within and outside the building. We work interactively with other disciplines, such as engineers, on a shared virtual model of the building. The software is parametric, containing rules about how components are put together and so can identify 'clashes' between, for example structural and service elements. In this way we can reduce potential conflicts and issues during construction. This gives much earlier certainty and control over the design and delivery process - programme, quality and cost.
We are moving towards manufacturing certain elements directly from the model to CNC and 3D printing machines. We are creating virtual buildings - a digital twins, which knows all about themselves, such as its cost and energy performance. The digital twin becomes the intelligent, interactive building / facilities management tool for the life of the building.
The software allows us to generate 3D sequencing for organising the construction process, views, flybys and walk-throughs from the earliest stages of the project.
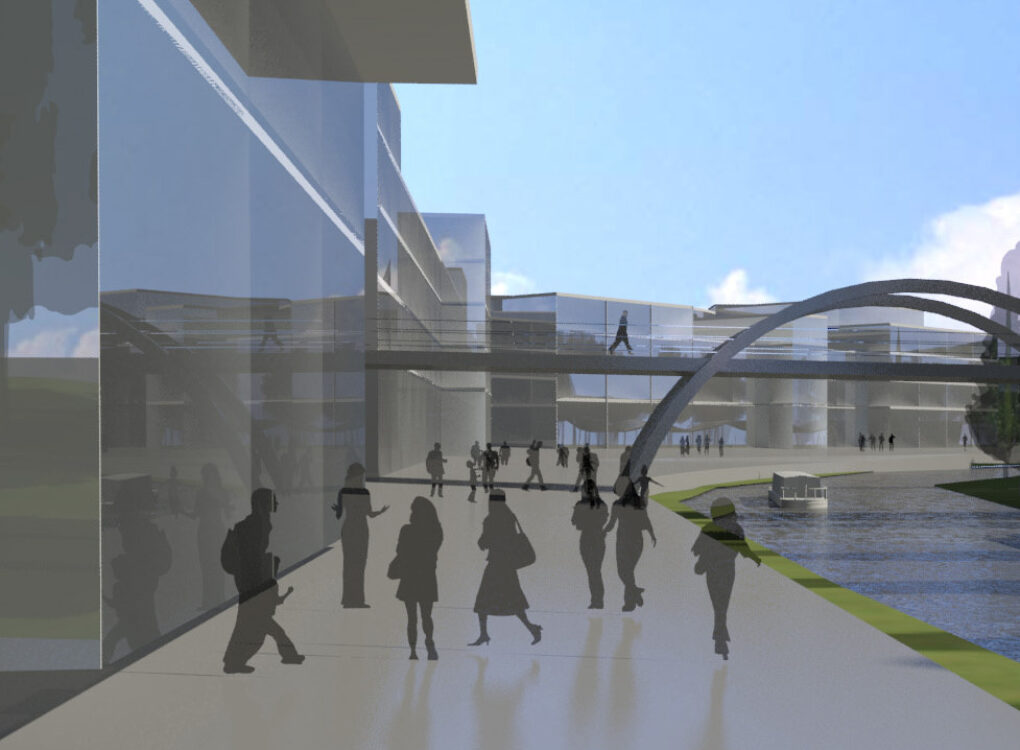
Town Planning
Town Planning

Achieving planning consent can be a complex journey and it is essential that the right advice is sought from the beginning. DCa's expert knowledge and navigation through the Planning process has helped to secure many successful outcomes.
We deal with many planning applications ourselves, but also happily work with Planning Consultants. Our knowledge of the system and keeping up to date with changes, in particular the National Planning Policy Framework, Design and Planning guidance, together with a thorough knowledge of relevant Local Plans are key components of our success. We enjoy good relationships with many authorities and individual Planners. Most of our schemes are approved under delegated powers or at committee, rather than at appeal. Success is not only dependent on excellent design; it also relies on robust and well presented Design, Access and Justification Statements. DCa engage specialises in Public Consultation and Engagement, involving first class communication including public speaking, graphic / video presentation and the use of all appropriate (social) media are all key components of excellent planning management and success for our clients.
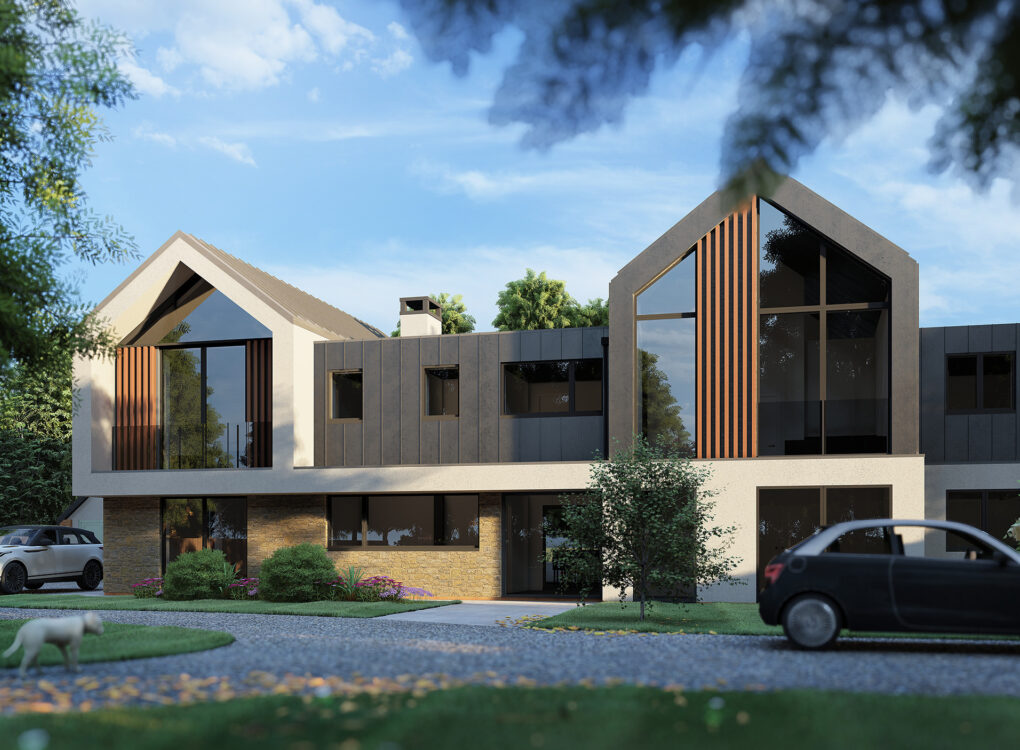
Architecture and Design
Architecture and Design

DCa can take a project from its inception to its completion to meet or exceed our client's expectations and requirements. In every project we aim to 'add value by design' for our clients and for society. Great communication with clients, and every one we work with, is our key to achieving happy projects with successful outcomes. Sustainability, in the widest sense, and design integrity are key aspects of our design approach. Ultimately, we want to deliver schemes which we are all proud of and add real value for our clients' lives and businesses.
Our service includes:
- Property appraisals to optimise value
- Conceptual schemes
- Feasibility studies
- Design and build
- Sustainability
- Conservation
- Planning applications
- Listed building applications
- Detailed design and production information
- NBS specifications
- Building Regulations
- Tender documentation
- Tender selection
- Site inspections
- Certification
- Defects appraisal
- Party wall agreements
- Research
- Accessibility studies and audits
We work closely with the appropriate disciplines, including ecology, highways, archaeology, flood risk, environmental experts and engineers to bring the relevant skills to each project.
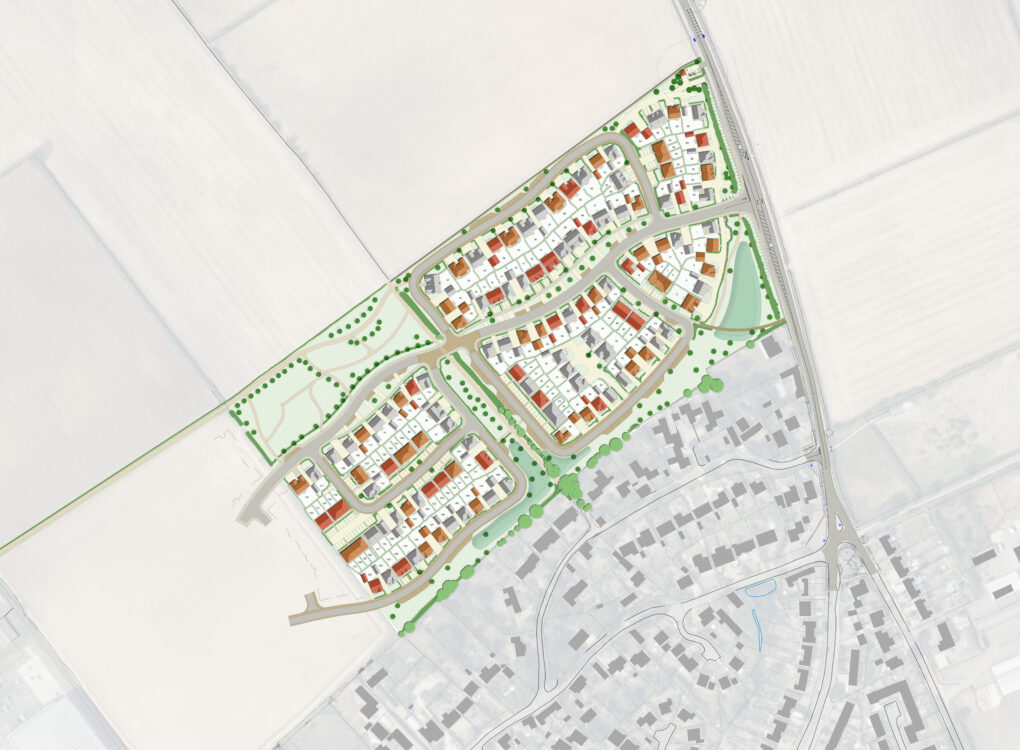
Master Planning and Urban Design
Master Planning and Urban Design

We carry out master planning for a number of the country's major house builders. These schemes can involve hundreds of homes and other uses, including offices, hotels, community buildings and retail. Some schemes include residential care and 'extra-care' for older people.
Defining the public realm through the careful design of routes and spaces, supported by building layouts to encourage activity and passive surveillance, is crucial to a successful scheme. It is often important to create different character areas, defined by hierarchies and building typologies to create a sense of place and belonging. However large the scheme, there is always a context to consider; an awareness of vernacular building forms can often successfully inform solutions in a contemporary way, avoiding pastiche.
Building appearance, choice of materials, detail and landscape play a crucial role in helping to define place. Form and layout is also influenced by orientation to optimise the opportunities from solar gain and other micro-climatic effects. Drainage solutions, such as SUDS, can also influence layout and create new urban spaces.
Parking has to be carefully managed in a way which allows residents and visitors access to house frontages. Residents prefer on plot parking and generally expect to be able to see their parked car from their homes.

Community Engagement
Community Engagement

DCa engage is our business division which leads on Community engagement and public consultation: a fundamental tenet of Government policy. DCa engage adopt an appropriate strategy for each project. This may involve public exhibitions, surveys, meetings and a structured analysis of feedback. We use all our presentation skills to communicate ideas to communities who have an interest in, or are affected by, our schemes. Our techniques include 3D and graphic presentations, one-to-one group presentations and the use of polling and questionnaires, as well as promoting the events through interactive websites and social media. Any consultation has to be robust and conform to any particular local authority requirement relating to community engagement.

Sustainable Design
Sustainable Design

From the outset we consider the sustainability of all our projects. Each project is different in terms of client aspiration, affordability over the long and short terms and the location of the site. Nevertheless, we seek to incorporate materials from sustainable sources, as locally as possible, and orientate buildings to optimise and manage solar gain. We advise clients on the range of passive and low energy systems (solar, wind, ground / air source, etc) which are most suitable to the project.
The starting point is always the thermal quality of the building envelope, followed by the selection of energy source and building management systems. Local labour is used wherever possible. The way in which the building and its landscape relate to the context is often important in encouraging biodiversity. The extendability and flexibility of buildings must also be considered to respond to sometimes unforeseen future needs. We aim to provide a high level and quality of natural light, often related to views and to passive stack ventilation systems. Opportunities for heat recovery, from air and water, are discussed with clients and rain and grey water harvesting are also considered. Waste plans are produced for many projects to maximise recycling and to minimise waste.
DCa sustain is our specialist business division which coordinates detailed research, solution finding, reporting and appraisal and advice on sustainable solutions.
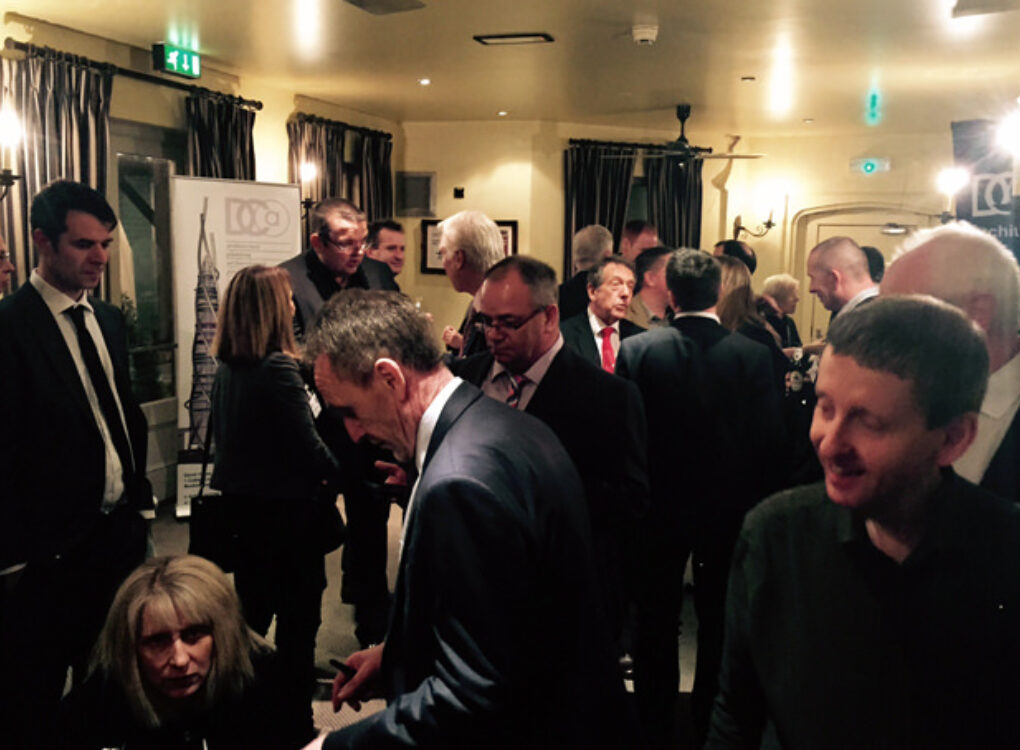
Public Consultations
Public Consultations

A compliant consultation process is often a vital part of the Planning process to actively engage with stakeholders and the wider community.
DCa engage will efficiently manage the consultation process on behalf of our clients, producing all the written and graphic material required, attending the consultation meetings, coordinating and managing interactive websites and social media including the management, responding and reporting on the issues raised.
Conservation
Conservation
DCa has a proven track record of successful Planning and Listed Building consents in sensitive conservation, historic, urban and rural settings, including listed buildings, new build and restoration projects. Research and analysis, building recording, surveys and feasibility studies are often required for this type of project and these can be carried out in house.
The key to successful projects is an understanding of the context through observation, research and experience. This, combined with knowledge of materials and construction techniques, forms the basis of a sensitive and appropriate design response. Our approach has often allowed us to secure consents where others have failed.

Building Contract Administration
Building Contract Administration

We offer a complete service from the inception to the completion of a building project. We tailor our service to suit our client's needs and not all of our clients use all our services.
Administering a building contract will include:
- Advising the client on the most suitable building procurement process.
- Managing the tender process to select a builder.
- Setting up and administering the contract between the client and builder.
- Administering programme, quality and cost.
- Arranging and chairing pre-contract and progress meetings.
- Inspecting and valuing the works in respect of quality and progress in accordance with the building contract, which includes the drawings and specification.
- Issuing Architect's Certificates to authorise payment and certify the building is proceeding / has been completed in accordance with the contract.
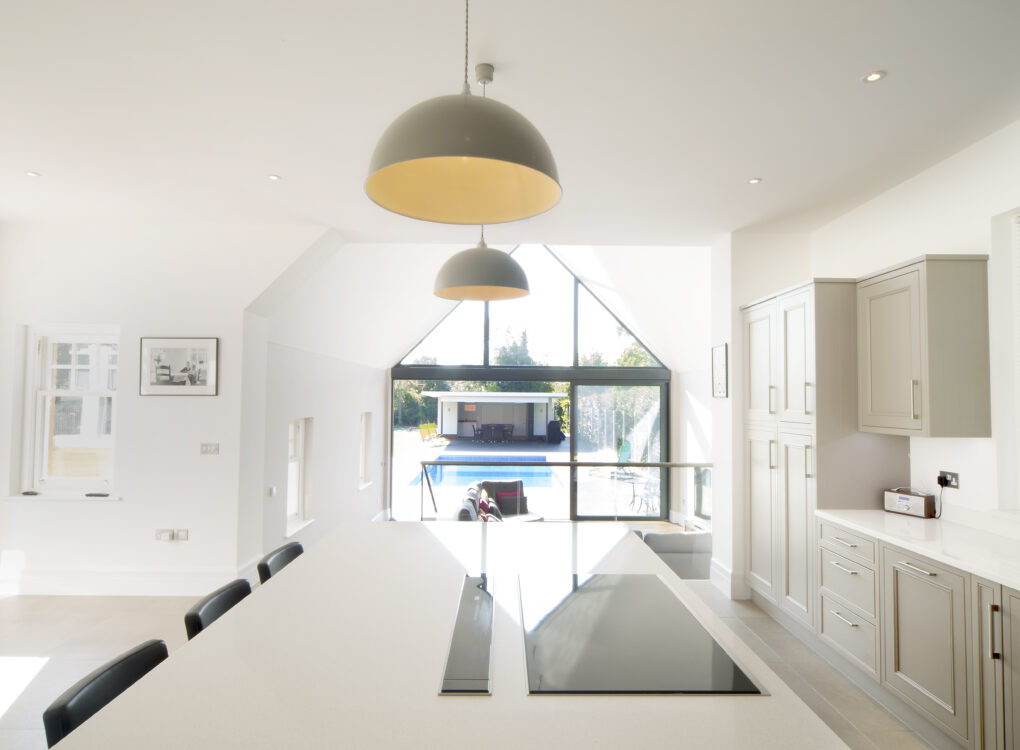
Interiors and Space Planning
Interiors and Space Planning

For us, interior design in a natural result of good building design and this works when considering buildings as the creation of places and spaces rather than a collection of components (walls, roofs, etc).
The interplay of textures, colour and light and the organisation of routes are the key components of creating great spaces. Spaces need to be functional and practical, active or passive and, as importantly, a pleasure to be in. This is often achieved by spatial themes and journeys through spaces and places, the use of light and shade and response to different moods, times of day, climates and weather.
We work alongside the client and other professionals, including interior designers, technology and lighting specialists, to carefully select appropriate fixtures, fittings and materials, colours and textures for each space and place.
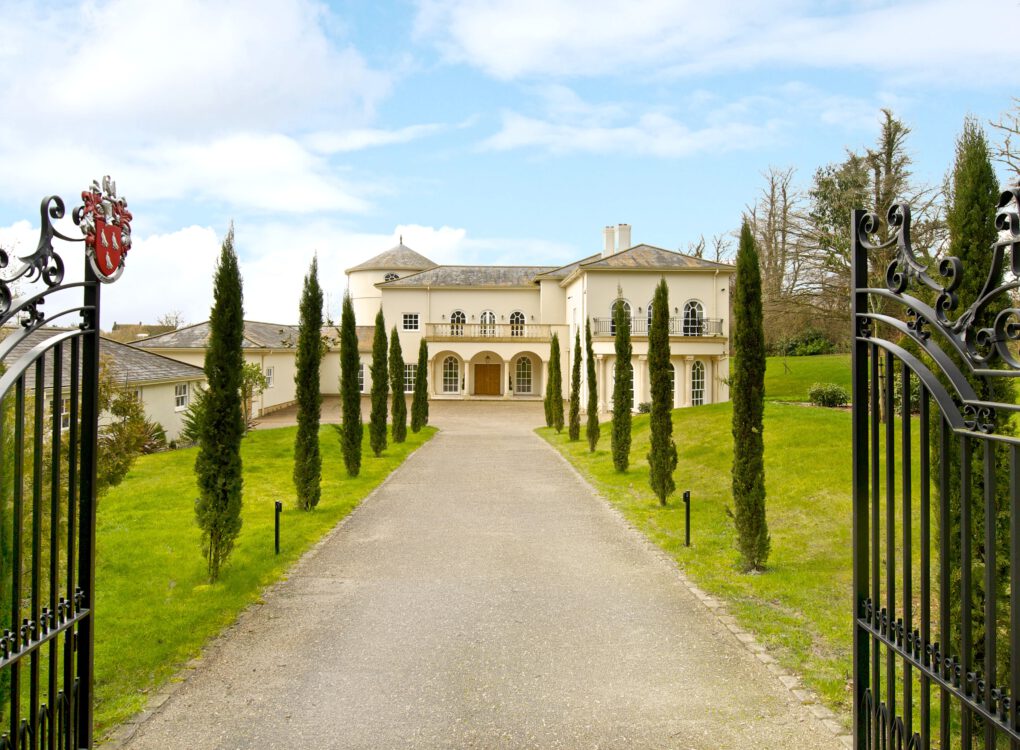
Landscape
Landscape

We see the landscape as an ecological setting for our buildings, but also as creating an inside / outside relationship between spaces. Each scheme is different but, with with our clients, we aim to create a landscape strategy and structure which synthesises building and landscape, often creating a journey of discovery and delight. Sometimes we want to create a seamless transition between inside and out or we might be creating themed spaces, framing views and creating vistas. Sustainability, bio diversity, response to climate, weather and light are key aspects of our design approach.
DCa landscape is our specialist division but we willingly work with other landscape architects,
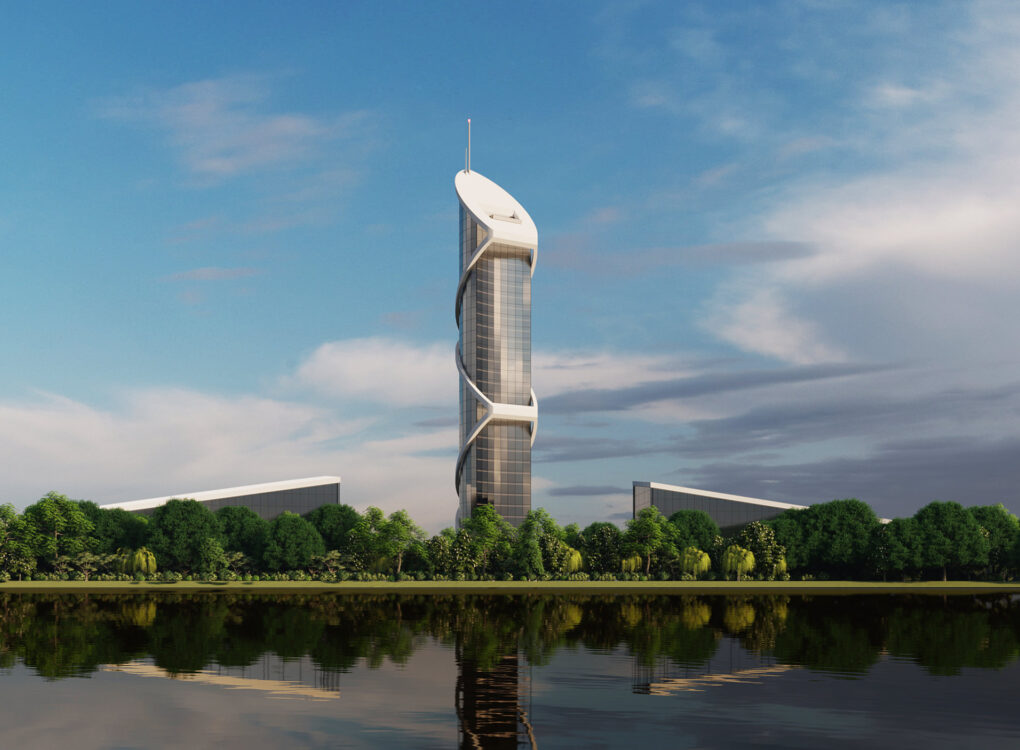
3D Visualisation and Graphics
3D Visualisation and Graphics

At DCa we recognise that clients and the wider project team have a growing expectation and appetite to be able to visualise their projects. We can help realise the vision using sophisticated 3D software to produce photo realistic images.
Our clients are keen to visualise and be able to walk through their new home, church, office, retail or leisure centre and experience it before it is built. They want to know what they are paying for and have a level of certainty that the project will meet or, ideally, exceed their aspirations.
We are all now familiar with realistic animated movies and gaming and this is what our clients now expect from us. We can experiment with you in developing spaces, places and routes as well as visualising kitchens, bathrooms, colours, textures and interiors.
DCa visuals can provide you with immersive visualisation, walk and fly throughs on a screen in your home, office or workplace.
We also produce 2D visuals for exhibitions, planning applications, interactive websites and stakeholder consultation, often in conjunction with DCa engage. We even still sketch with a pencil - often working directly with our clients.
Visualisation is used to communicate with clients; it is also about presenting and marketing our proposals to planners and purchasers.
We would love to hear from you to discuss your aspirations and devise a solution for you and your project.